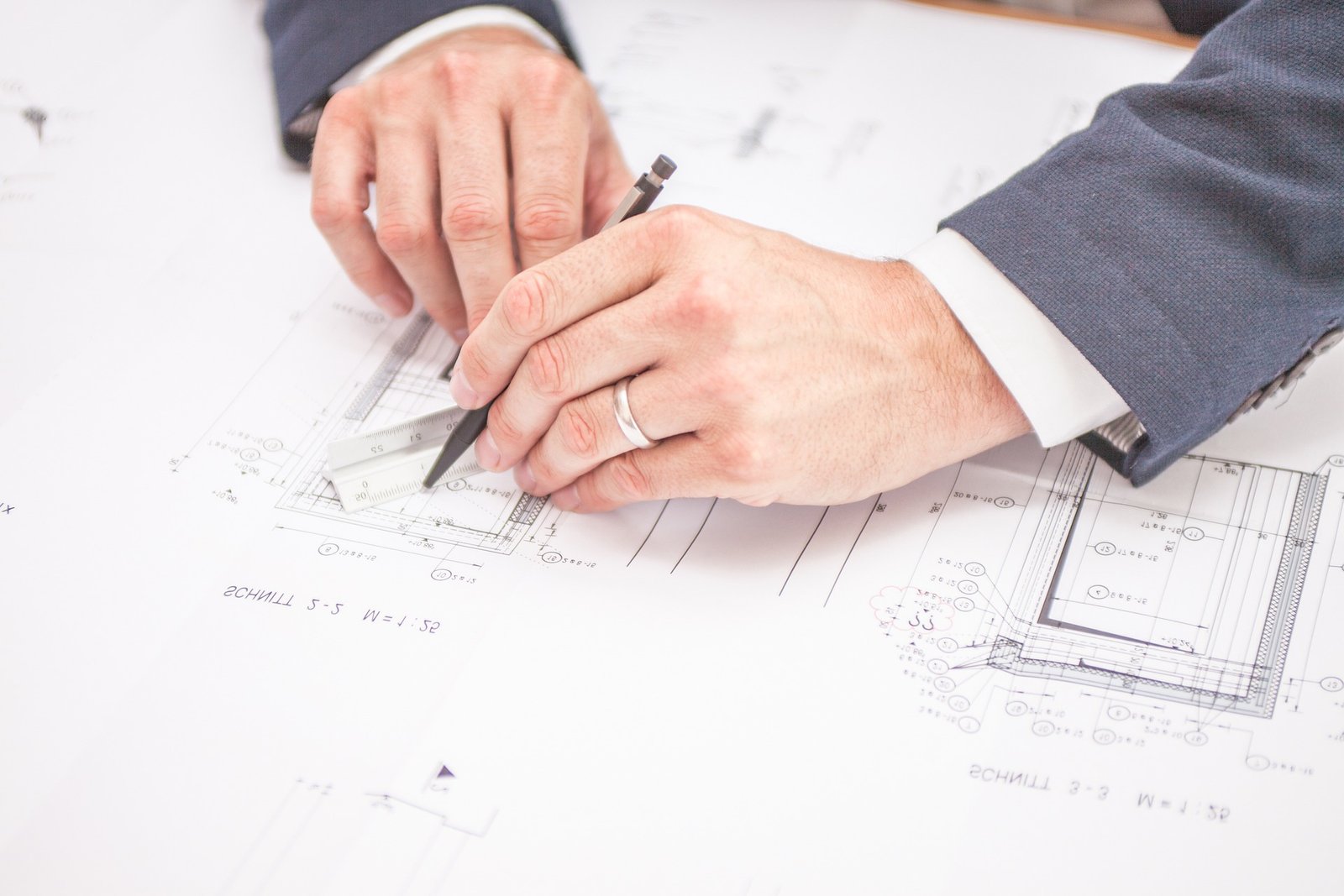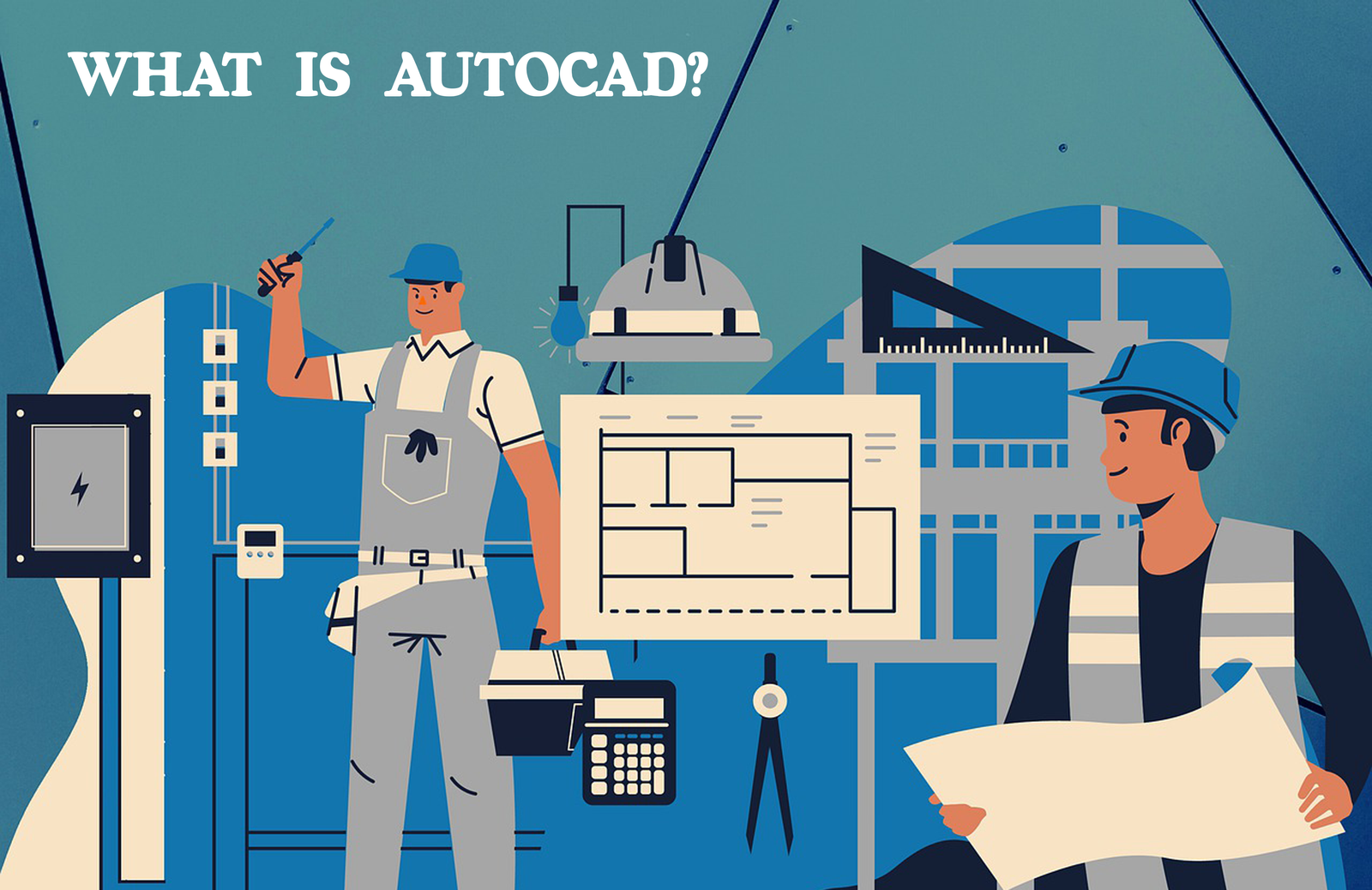Table of Contents
What is AutoCAD?
What is AutoCAD, AutoCAD is a term that you might have heard in conversations about design, engineering, and architecture. But what exactly is AutoCAD? Let’s make it simple.
Understanding AutoCAD
AutoCAD stands for Automated Computer-Aided Design. It’s a computer program used by professionals to create detailed drawings and designs with great precision. Think of it as a digital drawing tool that can do much more than a regular pencil and paper.
Who Uses AutoCAD?
Many professionals, including:

Architects:
Architects use AutoCAD for making detailed building plans, including floors, elevations, and 3D models. It helps them bring their creative ideas to life and ensures that every detail is just right.
Engineers:
Engineers rely on AutoCAD to design everything from machinery and electrical systems to bridges and roads. It helps them visualize and test their designs before they’re built.
Designers:
Interior designers, fashion designers, and product designers use AutoCAD to sketch out their ideas and turn them into reality. It’s a powerful tool for turning creativity into practical designs.
How Does AutoCAD Work?
AutoCAD works on a computer, and it’s a bit like drawing on a digital canvas. You use a mouse or a stylus to create lines, shapes, and objects on your computer screen. The software is incredibly versatile and allows you to draw everything from simple lines to complex 3D models.
Key Features of AutoCAD
AutoCAD comes with a bunch of handy features that make it so popular among professionals:
– Precision:
AutoCAD allows you to create drawings with incredible precision. You can specify exact measurements and angles, ensuring that your designs are accurate.
– Efficiency:
It helps you work faster. You can copy and replicate objects, saving you time when drawing repetitive elements.
– 3D Modelling:
You can create three-dimensional models of your designs, helping you visualize how they’ll look in the real world.
– Collaboration:
AutoCAD allows multiple people to work on the same project simultaneously. This makes it easy for teams to collaborate on large-scale projects.
Conclusion
The efficiency AutoCAD brings to the table is a game-changer. With the capability to effortlessly copy and replicate objects, designers can navigate through projects with unparalleled speed. This feature becomes especially valuable when dealing with repetitive elements, streamlining the design process and maximizing productivity.
In essence, AutoCAD’s key features converge to empower designers to not only meet but exceed the demands of modern design challenges. Precision, efficiency, 3D modeling, and collaboration are not just features; they are the pillars upon which AutoCAD builds a foundation for unparalleled design excellence. As the design landscape evolves, AutoCAD remains a steadfast companion, continually setting the standard for innovation and versatility in the world of computer-aided design.
FAQs: Unlocking the Potential of AutoCAD
Q1: How does AutoCAD ensure precision in design?
A1: AutoCAD facilitates precision by enabling designers to specify exact measurements and angles, ensuring a level of accuracy that is unparalleled in the world of computer-aided design.
Q2: Can AutoCAD streamline the design process?
A2: Absolutely. AutoCAD enhances efficiency by allowing designers to copy and replicate objects effortlessly, saving significant time, especially when dealing with repetitive elements in drawings.
Q3: How does AutoCAD’s 3D modeling feature impact the design experience?
A3: AutoCAD’s 3D modeling capability transforms the design experience by enabling the creation of three-dimensional models. This feature not only enhances visualization but also provides a realistic preview of designs in the real world.
Q4: Is AutoCAD limited to 2D drawings, or does it support 3D modeling as well?
A4: AutoCAD goes beyond traditional 2D drawings and fully supports 3D modeling, allowing designers to explore and represent their creations in three-dimensional space.
Q5: How does AutoCAD facilitate collaboration among design teams?
A5: AutoCAD supports collaboration by allowing multiple individuals to work on the same project simultaneously. This fosters teamwork, enhances communication, and expedites the completion of large-scale projects.
Q6: Can AutoCAD be used for architectural design with its precision features?
A6: Absolutely. AutoCAD’s precision features make it an ideal tool for architectural design, ensuring that intricate measurements and angles are accurately represented in drawings.
Q7: How does AutoCAD contribute to time savings in the design workflow?
A7: AutoCAD contributes to time savings by providing efficient tools for copying and replicating objects. This accelerates the design process, especially when dealing with repetitive design elements.
Q8: Can AutoCAD’s 3D models be exported for use in other applications?
A8: Yes, AutoCAD allows for the export of 3D models, providing designers with the flexibility to use their creations in various applications outside the AutoCAD environment.
Q9: What advantages does 3D modeling in AutoCAD offer over traditional 2D drawings?
A9: 3D modeling in AutoCAD offers advantages such as enhanced visualization, a realistic preview of designs, and the ability to represent objects in a more true-to-life manner compared to traditional 2D drawings.
Q10: How does AutoCAD handle conflicts when multiple team members are working on the same project?
A10: AutoCAD incorporates collaborative features that handle conflicts seamlessly. It allows multiple team members to work on the same project simultaneously, and changes are tracked and managed efficiently to avoid conflicts.
Q11: Can AutoCAD’s precision features be customized based on specific project requirements?
A11: Yes, AutoCAD provides customization options, allowing designers to tailor precision settings based on the unique requirements of each project. This flexibility ensures adaptability to diverse design needs.
Q12: Is there a learning curve for utilizing AutoCAD’s 3D modeling features?
A12: AutoCAD’s user-friendly interface minimizes the learning curve for 3D modeling. With ample tutorials and resources available, designers can quickly grasp the essentials and delve into the world of three-dimensional design.
Q13: Can AutoCAD be integrated with other design software for a seamless workflow?
A13: Yes, AutoCAD is designed to integrate seamlessly with various design software, fostering a smooth and interconnected workflow for designers who use multiple tools in their design process.
Q14: How does AutoCAD enhance the communication aspect of collaborative projects?
A14: AutoCAD enhances communication by providing a shared platform for collaborative projects. Design changes are visible in real-time, promoting effective communication and coordination among team members.
Q15: Are there specific industries where the collaboration feature of AutoCAD is particularly beneficial?
A15: AutoCAD’s collaboration feature is particularly beneficial in industries with large-scale projects, such as construction and engineering. It streamlines teamwork, reduces communication gaps, and ensures the efficient execution of complex projects.








